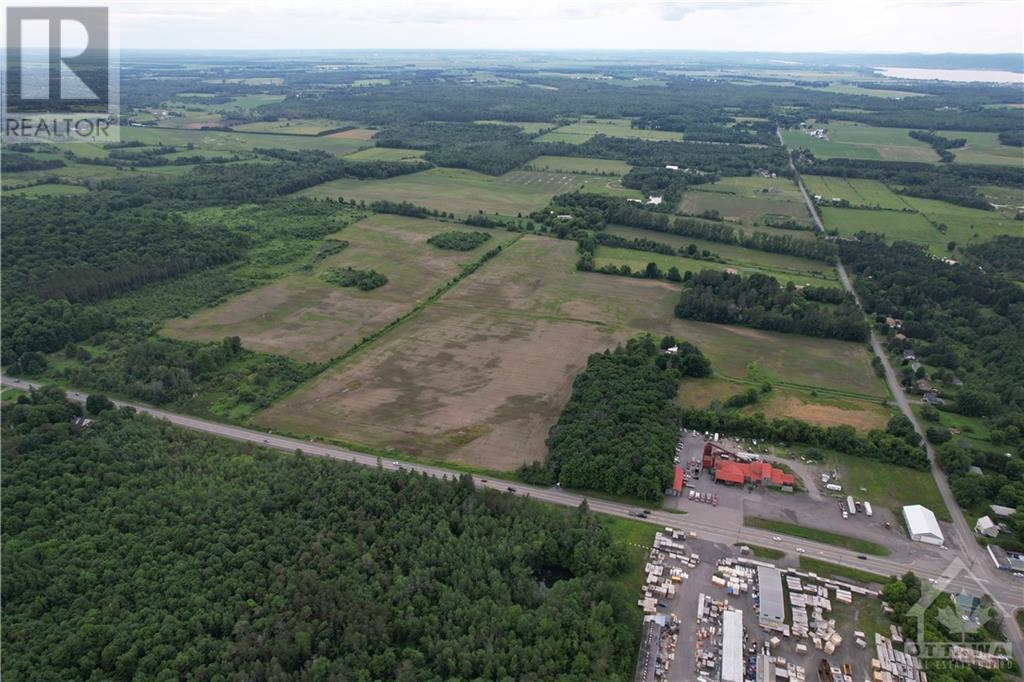3240 HWY 34 ROAD
Vankleek Hill, Ontario K0B1R0
$1,400,000
| Bathroom Total | 2 |
| Bedrooms Total | 6 |
| Half Bathrooms Total | 2 |
| Year Built | 1882 |
| Cooling Type | None |
| Flooring Type | Hardwood |
| Heating Type | Other |
| Heating Fuel | Other |
| Stories Total | 2 |
| Bedroom | Second level | 24'6" x 14'0" |
| Bedroom | Second level | 13'5" x 10'10" |
| Bedroom | Second level | 13'9" x 10'11" |
| Bedroom | Second level | 23'0" x 17'0" |
| Bedroom | Second level | 14'6" x 7'6" |
| 3pc Bathroom | Second level | Measurements not available |
| Foyer | Second level | 8'6" x 30'0" |
| Kitchen | Main level | 22'9" x 18'0" |
| Family room | Main level | 24'6" x 13'11" |
| Foyer | Main level | 24'6" x 8'6" |
| Den | Main level | 13'10" x 8'0" |
| Bedroom | Main level | 16'0" x 13'10" |
| Mud room | Main level | 22'7" x 17'2" |
| 2pc Bathroom | Main level | Measurements not available |
YOU MAY ALSO BE INTERESTED IN…
Previous
Next










































